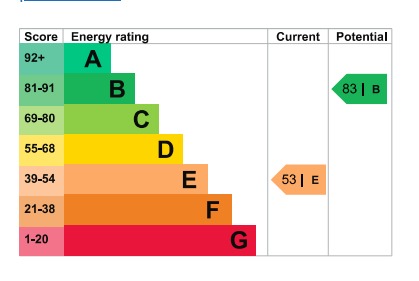If you're searching for a large family home with the 'WOW' factor, you must see this 5 bedroom home with 4 reception areas, 2 bathrooms and an amazing garden with a large garden room. With a maximum width of 130' (approx), this is the perfect home for entertaining friends and family.
Set on a commanding corner position, the plot becomes wider the further back you go and this really is a property you must view for it to be fully appreciated.
As you walk into the hallway, you immediately sense the feeling of space and light and this theme continues throughout the entire home. The living room is open plan to the dining area and this reception room is found at the front of the house. The large bay window floods the room with natural light and two large sofas plus a dining table that can accommodate eight chairs will easily fit in this room.
If you love to cook, the contemporary kitchen/breakfast room will be one of your favourite rooms in the home. With stunning views of the back garden, the kitchen offers plenty of storage thanks to the abundance of eye level and base level cupboards. There is plenty of space for an American style fridge freezer plus space for a cooker along with plumbing for a washing machine and dishwasher. The breakfast bar is fantastic if you are going to have a quick bite to eat and don't want the more formal surroundings of the dining room.
Without doubt the conservatory provides the best views of the amazing back garden and the sellers say it's a great space for reading, watching TV or simply relaxing. This could also be used as another reception area or a play room for children if a buyer prefers.
If you need an area to work from, the office space will suit your every need. There is plenty of room for a large desk and an office chair plus you can enjoy views across the back garden.
Yet another reception area is the room between the conservatory and the dining area. If you have older children, this could be used as a games room or even as a study area. Alternatively, if you have older relatives that need to stay, this could easily be used as another bedroom and the shower room on the ground floor would perfectly compliment this set up.
The landing splits into separate directions with three bedrooms on one side of the home and two further bedrooms on the other side. There are four double bedrooms where a King Size bed and wardrobes will comfortably fit plus a really good size single room. All of the bedrooms are light and airy and there are two bedrooms at the back of the house which offer spectacular views of the garden.
The bathroom has a white suite with a mains shower above the bath and there are plenty of storage cupboards for towels. The landing in the extension is large enough that a buyer will also have the potential to create an en-suite for one of the bedrooms should this be preferred.
Arguably the pièce de résistance of this home is the garden and the outbuildings. It is truly spectacular! Initially there is a block paved patio and the sellers have an outdoor dining set under a canopy that is the ideal place for entertaining and eating. The lawn is beautifully maintained with a variety of mature shrubs, plants and trees. When the blossom is out this garden could easily appear on a postcard.
There are two large storage sheds measuring approximately 18' x 8' and 12' x 8' respectively. There is also a deep and covered fully working fish pond.
The garden room is truly breathtaking and has been built and fitted to an incredibly high standard. It's currently set up as a music room and there is a large TV that can fold up to the ceiling when not in use. If you have older children, this would make the perfect 'den' but it also has potential to be used as a gym or a games room etc if preferred. This room can be used all year round thanks to the electric heating and both the sellers and their children have enjoyed many parties in here.
Available for the first time in over 30 years, this family home will tick many boxes for any buyer and once you view everything the house has to offer, including the remarkable garden, you will be blown away!
Living Room/Dining Room: 24'10 x 13' > 11'
Sitting Room: 10'4 x 10'
Kitchen/Breakfast Room: 15'1 x 12'1
Conservatory: 17'1 x 10'1
Office: 8' x 6'5
Ground Floor Shower Room/WC
Bedroom 1: 12'8 x 11'1
Bedroom 2: 12'1 x 11'
Bedroom 3: 11'6 x 10'7
Bedroom 4: 14'9 > 5'2 x 10'6
Bedroom 5: 7'7 x 7'6
Bathroom/WC
Rear Garden 130' at the widest point
Garden Room: 21'4 x 15'5
Storage sheds: 18' x 8' & 12' x 8'
Garage: 15'1 x 13'10
Off Street Parking



