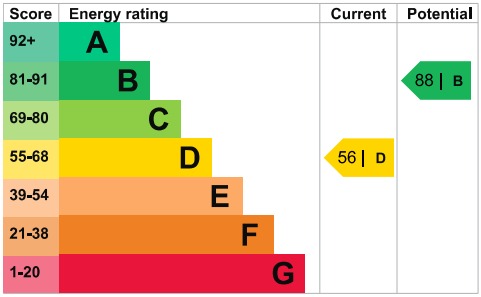The hallway is long and there is plenty of space for coats and shoes plus there is a deep under stairs storage cupboard. You can reach both the kitchen and the living room from the hall which means there is a really nice flow to the ground floor.
The living room is a fantastic size and lots of natural light floods through the large window at the front of the house. There is plenty of space available for 2 large sofas and because it's a through lounge, there is the option to have this room as a lounge/diner if preferred. Double doors lead to the dining room extension which overlooks the back garden and this is a great place to entertain friends with a dining table and 8 chairs. There is a back boiler and it's likely that a buyer will want to fit a new combi boiler.
The kitchen is longer than average due to the extension and there are plenty of storage cupboards and worktop space for food preparation. The hob is fitted and there is an under oven/grill plus space for all the usual kitchen appliances. As part of the kitchen is within the extension, there is the option for the wall to be removed between the kitchen and the dining room and this would create a large 'L' shape kitchen/breakfast room.
There are 3 spacious bedrooms including two double rooms and a great size third bedroom. The two largest rooms have built in wardrobes and a King size bed fits comfortably in these rooms. The third room is perfect for a child's room although it could easily be used as a home office if preferred. The family bathroom requires some updating and it currently has a 3 piece suite including a bath with a shower above
The back garden is very well maintained and it begins with a paved patio area which is where is the current owner has garden furniture. The lawn is beautifully kept and there are mature shrubs, bushes and trees. At the far end, there is a crazy paved patio which has a raised fish pond. The property has a garage and off street parking to the front of the home.
Kitchen: 17'6 x 6'01
Living room: 22'05 x 11'09
Dining Room: 9'10 x 9'01
Bedroom 1: 12'06 x 10'11
Bedroom 2: 12'06 x 12'04
Bedroom 3: 6'09 x 5'11
Bathroom/WC
Rear Garden 65' approx
Garage & Off Street Parking



