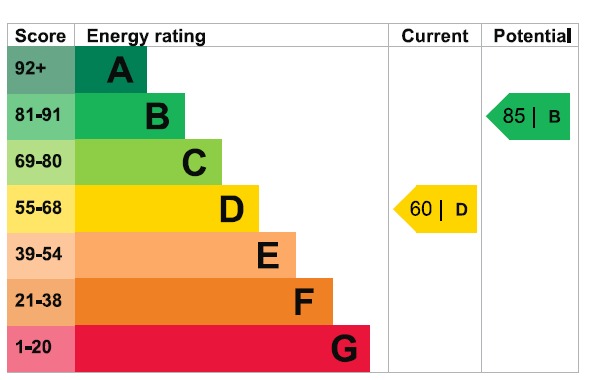

The current owner has had plans created for a pair of three bedroom detached houses to be built at the front of the plot. Each house would have parking space for two cars.
The two detached bungalows are at the far end of the plot and both would be two bedroom properties. One bungalow would have two parking spaces and the other would have one space.
Please note that the owners has not submitted these drawings for full planning permission yet and permission would need to be obtained before any building work could commence.
LIVING ROOM: 26' 9" x 11' 9" (8.15m x 3.58m)
DINING ROOM: 12' x 10' (3.66m x 3.05m)
KITCHEN: 11' 10" x 8' (3.61m x 2.44m)
CONSERVATORY: 19' 5" x 7' (5.92m x 2.13m)
BEDROOM 1: 14' 4" x 11' 10" (4.37m x 3.61m)
BEDROOM 2: 12' x 11' 10" (3.66m x 3.61m)
BEDROOM 3: 8'10 x 7' (2.69m x 2.13m)
BATHROOM/WC
EXTENSIVE REAR GARDEN


How much is your
property worth?
There is a large choice of agents but by choosing Keys & Lee you can be confident you will have the best team working with you.