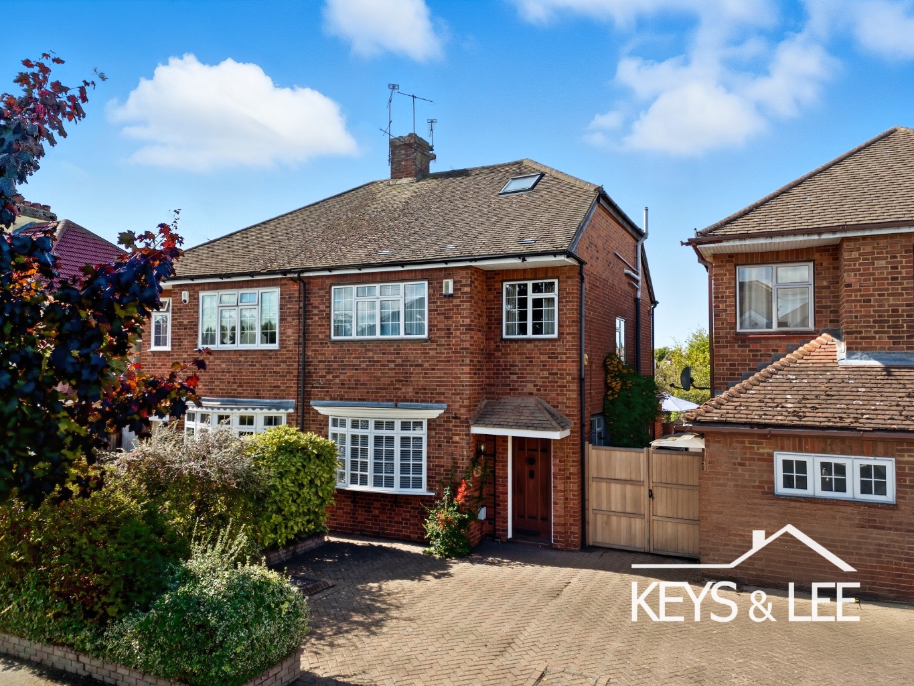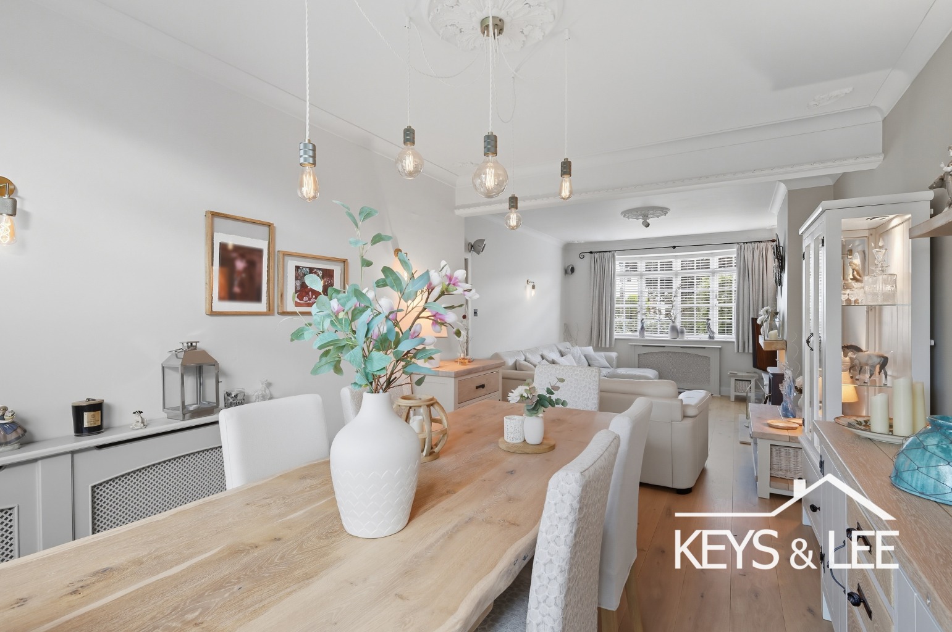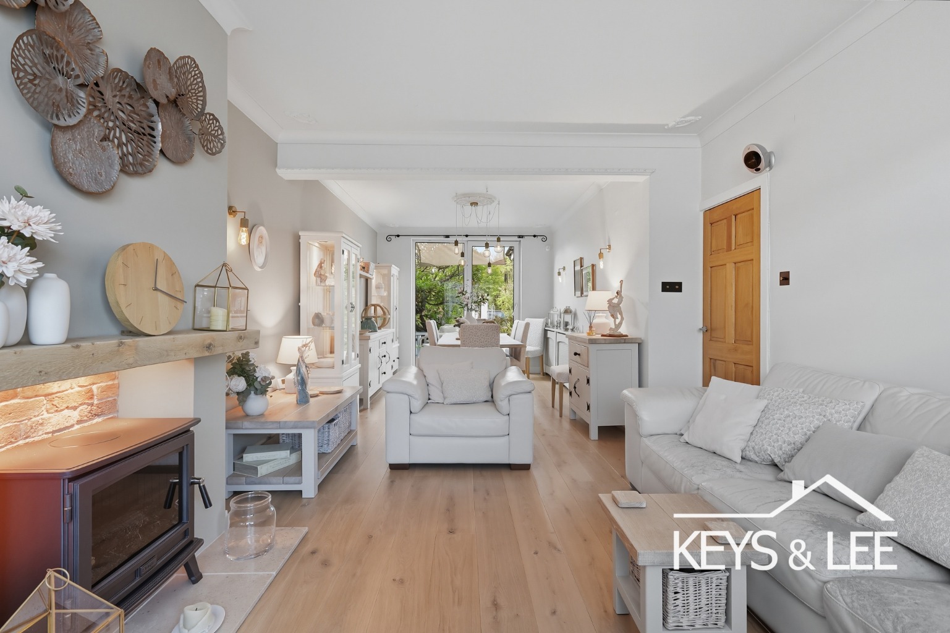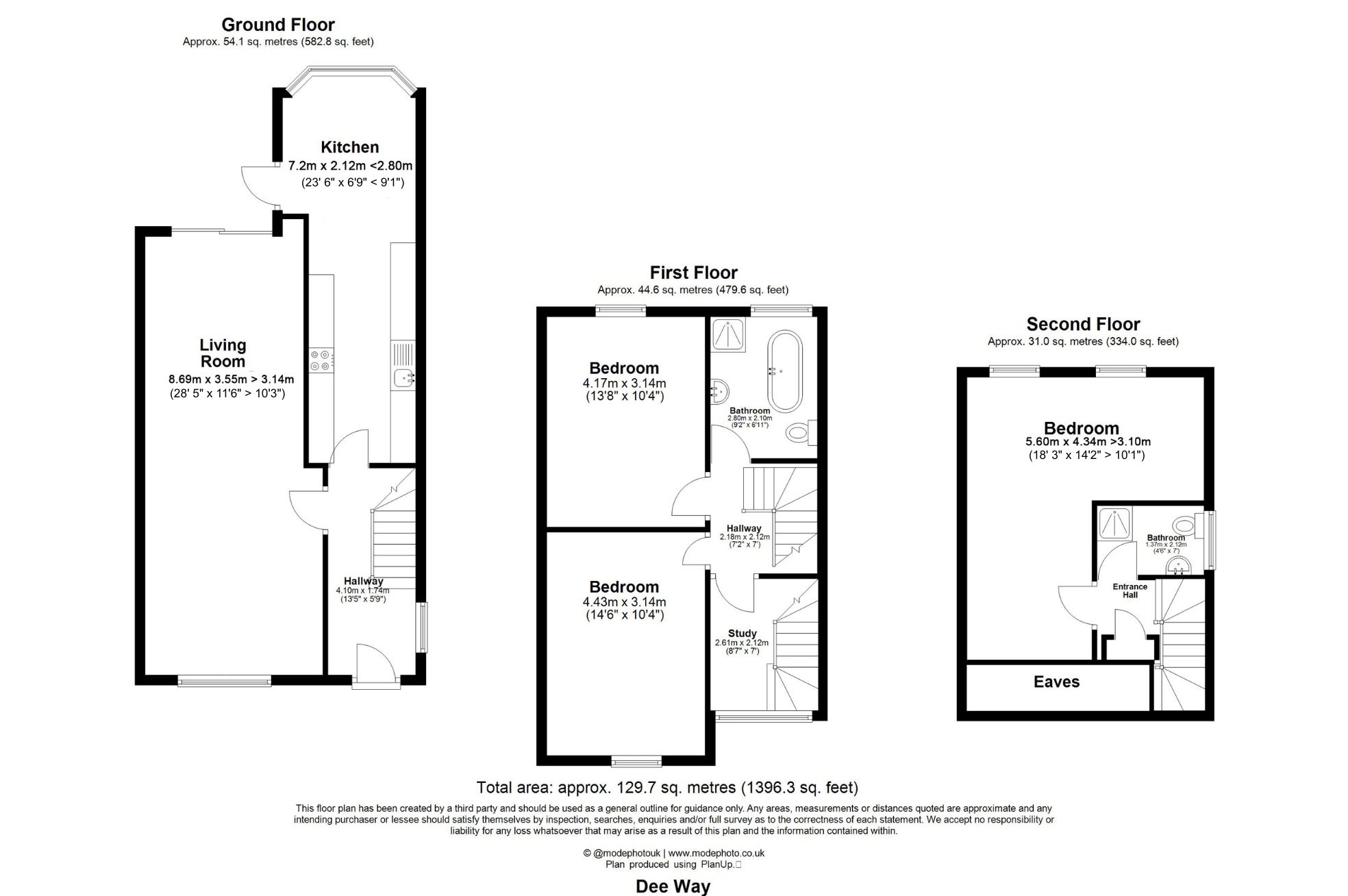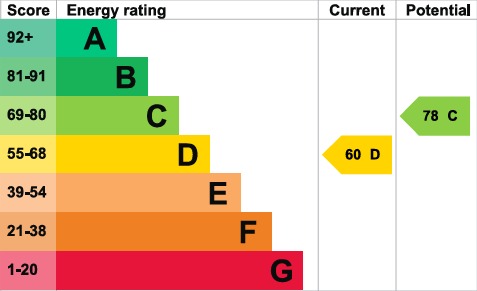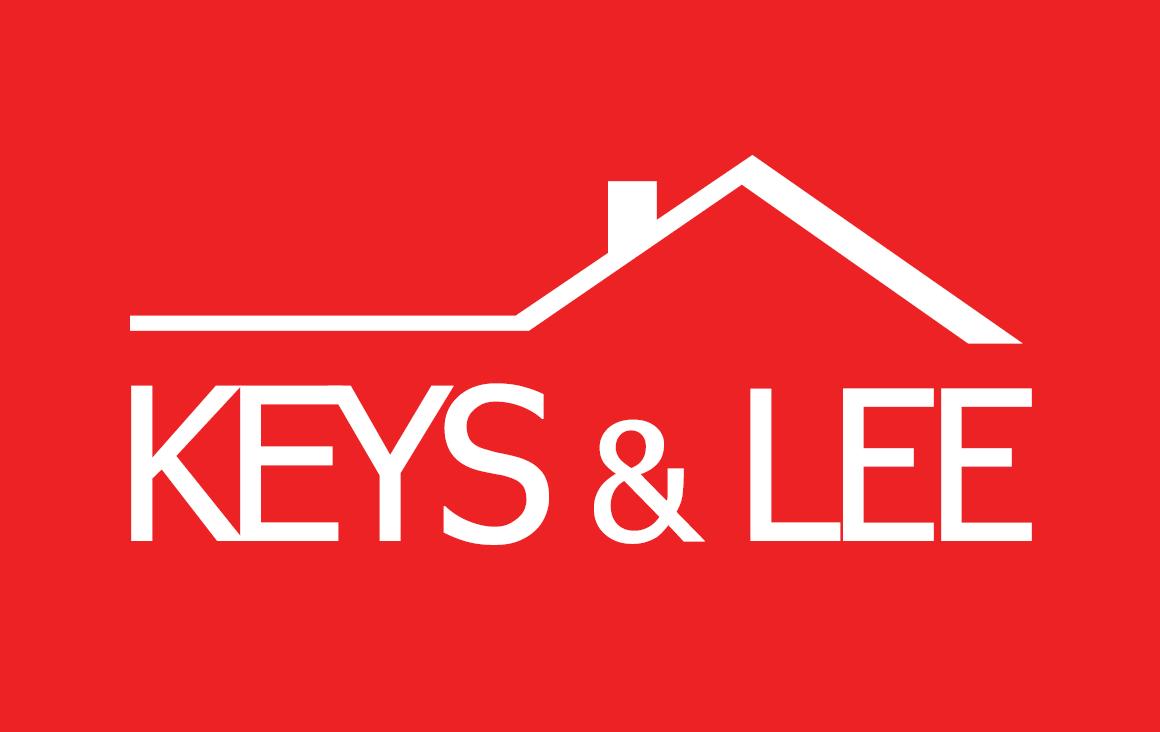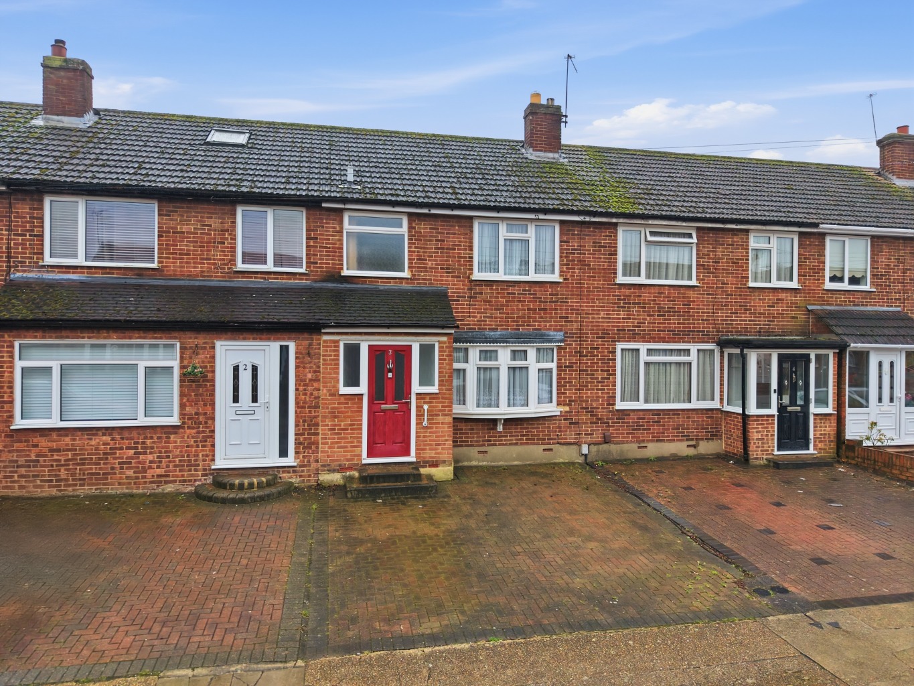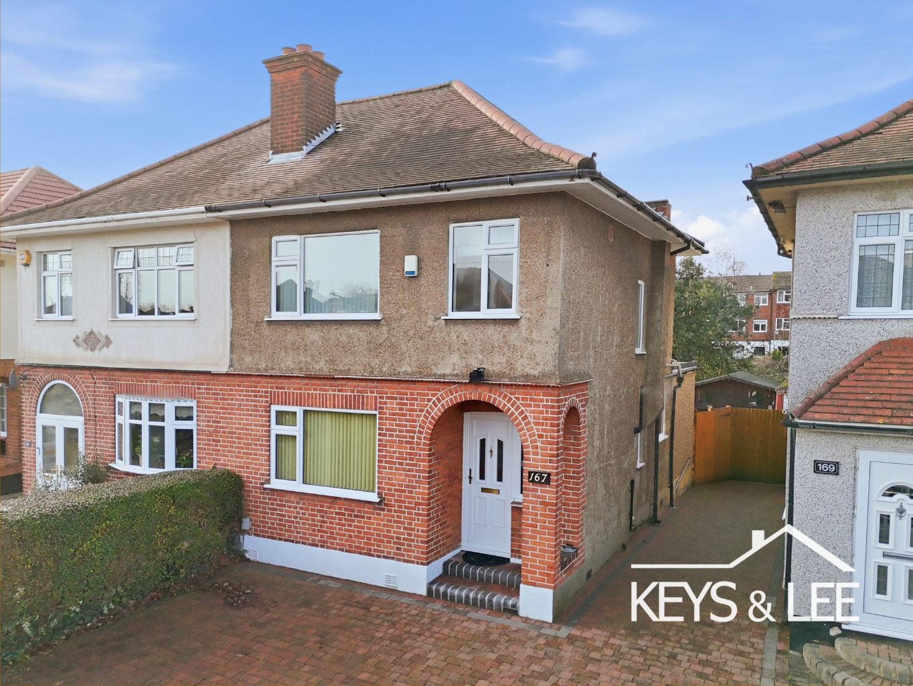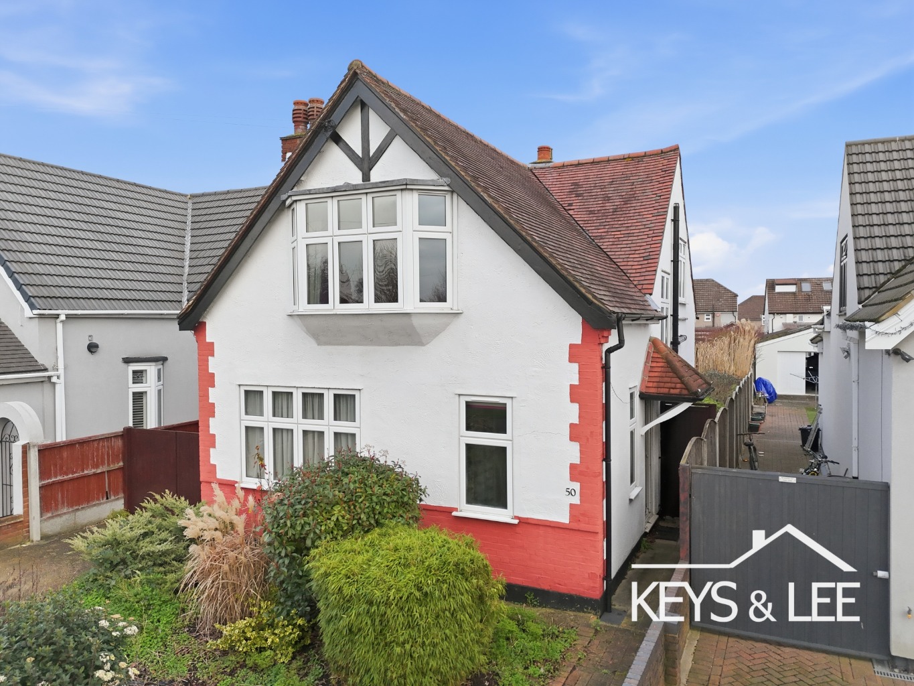If you are looking for a family home that blends timeless style with modern comfort, this house in one of Rise Park’s most desirable roads is an exceptional find. Families are drawn to this part of Romford for the wide tree lined streets, the sought after Rise Park Primary School and the acres of open green space at Rise Park itself. This particular home is finished to a standard that feels more like the pages of a lifestyle magazine than the average home.
The owners have carefully reconfigured and extended the property to create three double bedrooms as well as a home office. Every room has been designed with both practicality and style in mind, meaning the next owners can move straight in and enjoy it from day one.
The through lounge and dining room is a warm and inviting space, with oak engineered wood flooring, zonal electric underfloor heating and a feature fireplace. At the front, the bay window floods the room with light while at the rear, the dining area opens onto the garden and is large enough for family gatherings and entertaining friends.
The kitchen and dining area is equally impressive. Handcrafted wooden cabinetry gives a bespoke feel, while the layout provides ample worktop space and plentiful storage. With underfloor heating here too and a built in seating area around the bay, it’s an ideal spot for family breakfasts or relaxed evening meals.
On the first floor, there are two double bedrooms with fitted storage, a stylish family bathroom with a limestone resin freestanding bath and basin, as well as a walk in shower. Where the third bedroom once was is now a dedicated study and the staircase leading to the converted loft. This space is perfect if you work from home or need a quiet area for children’s homework.
The loft has been transformed into a principal bedroom that feels calm and inviting. There’s space for a king size bed, built in wardrobes, a window seat with far reaching views and a sleek shower room to complete the bedroom suite.
Outside, the garden is beautifully maintained. A decked terrace with outdoor furniture and hue smart lighting leads down to a landscaped pond and a wide lawn framed by mature trees and shrubs. At the far end, there’s a fully insulated garden room with double glazing and a log burning stove, perfect as a studio, home office or relaxing retreat. A separate workshop with light and power is also included. At the front, there is off street parking.
Families will appreciate being just 0.3 miles from Rise Park Primary School, a short walk from Rise Park itself and only around ten minutes on foot from Bedfords Country Park. Romford Station and the Elizabeth Line are also within easy reach, making commuting into London simple and efficient.
After more than 40 years of happy memories, the current owners describe this as a welcoming, comfortable and unique home that has been the setting for family life, with supportive neighbours, excellent schools and the peace and quiet that Rise Park is so well known for.
Lounge/Dining Room: 28' 5 x 11'6 > 10'3
Kitchen/Breakfast Room: 23'6 x 7' < 9'11
Bedroom 2: 14'6 x 10'4
Bedroom 3: 13'8 x 10'4
Bathroom/WC
Study: 8'7 x 7'
Bedroom 1: 18'4 x 13'2 > 10'2
Shower Room/WC
Rear Garden
Garden Room
Off Street Parking
Near to:
Rise Park - 0.1 miles
Rise Park Junior School - 0.3 miles - https://reports.ofsted.gov.uk/provider/21/141173
Parklands Primary School - 1.1 mile - https://reports.ofsted.gov.uk/provider/21/102299
Romford Rail Station - Elizabeth Line - 2.2 miles
Hainault Underground Station - Central Line - 5 miles
